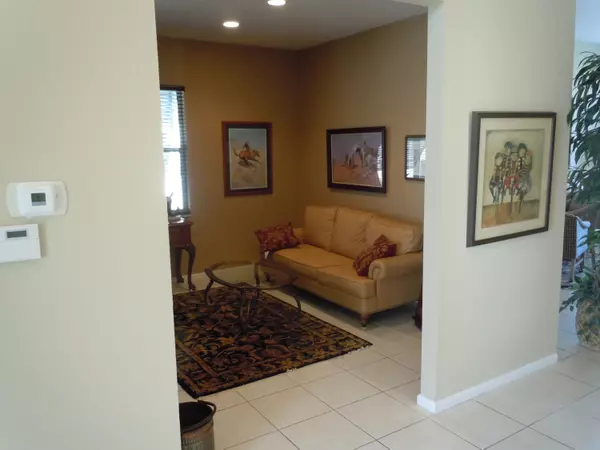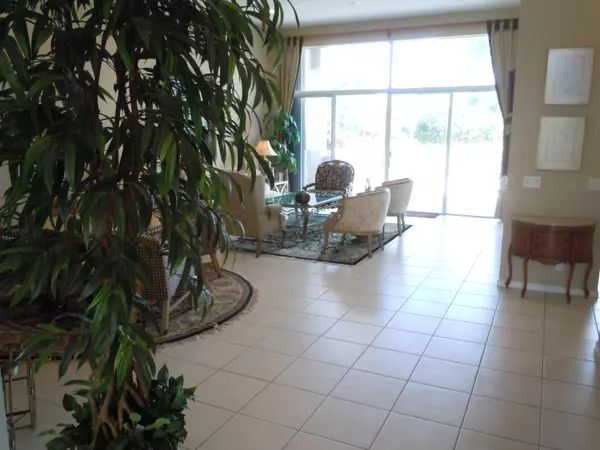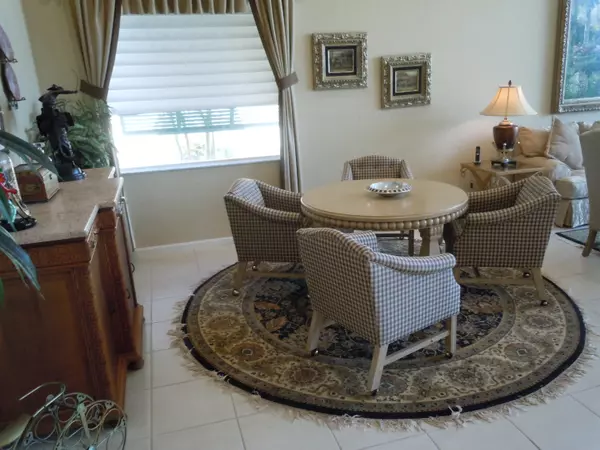Bought with Kogan Estate Homes, Inc
$450,000
$450,000
For more information regarding the value of a property, please contact us for a free consultation.
10754 Greenbriar Villa DR Lake Worth, FL 33449
3 Beds
3 Baths
2,672 SqFt
Key Details
Sold Price $450,000
Property Type Single Family Home
Sub Type Single Family Detached
Listing Status Sold
Purchase Type For Sale
Square Footage 2,672 sqft
Price per Sqft $168
Subdivision Wycliffe Golf & Cc
MLS Listing ID RX-10733462
Sold Date 09/30/21
Style Contemporary
Bedrooms 3
Full Baths 3
Construction Status Resale
Membership Fee $75,000
HOA Fees $580/mo
HOA Y/N Yes
Min Days of Lease 120
Leases Per Year 1
Year Built 1998
Annual Tax Amount $3,614
Tax Year 2020
Property Description
THIS BEAUTIFUL GREAT ROOM HOME WITH GOLF VIEWS IS ON THE CLUBHOUSE SIDE. ETCHED GLASS DOUBLE DOORS ENTER INTO LARGE FOYER . OPEN FLOOR PLAN WITH SEPARATE DINING ROOM. UPGRADED KITCHEN WITH NEWER APPLIANCES AND BREAKFAST AREA OVER LOOKS POOL. LARGE MASTER BEDROOM WITH TREMENDOUS WALK IN CLOSET. MASTER BATHROOM HAS RAISED VANITIES WITH GRANITE AND SHOWER AREA HAS BEEN UPGRADED WITH DECORATIVE TILE AND SEAMLESS SHOWER DOOR. CABANA BATH A PLUS WYCLIFFE OFFERS TWO 18 HOLE GOLF COURSES, TENNIS, PICKLE BALL, AND BOCCI. THE CLUBHOUSE HAS BEEN RECENTLY REMODELED AND FEATURES 3 DINING VENUES. MEET FOR HAPPY HOUR IN THE LOBBY BAR OVERLOOKING BOTH GOLF COURSES. WORKOUT IN THE MAGNIFICENT FITNESS CENTER. THEN RELAX WITH A MESSAGE, MANICURE OR PEDICURE.
Location
State FL
County Palm Beach
Community Greenbriar Wycliffe
Area 5790
Zoning RES
Rooms
Other Rooms Den/Office, Family, Great, Laundry-Inside, Laundry-Util/Closet
Master Bath Dual Sinks, Mstr Bdrm - Ground, Separate Shower, Separate Tub, Spa Tub & Shower
Interior
Interior Features Closet Cabinets, Custom Mirror, Dome Kitchen, Fire Sprinkler, Foyer, Laundry Tub, Roman Tub, Split Bedroom, Walk-in Closet
Heating Central, Electric, Heat Strip
Cooling Ceiling Fan, Central, Electric
Flooring Carpet, Ceramic Tile
Furnishings Furniture Negotiable
Exterior
Exterior Feature Auto Sprinkler, Deck, Fence, Open Patio, Shutters
Parking Features Driveway, Garage - Attached, Golf Cart
Garage Spaces 2.5
Pool Gunite, Inground
Community Features Sold As-Is, Gated Community
Utilities Available Cable, Electric, Public Sewer, Public Water, Underground
Amenities Available Bocce Ball, Cafe/Restaurant, Clubhouse, Community Room, Fitness Center, Golf Course, Internet Included, Library, Manager on Site, Pickleball, Pool, Putting Green, Sauna, Spa-Hot Tub, Tennis
Waterfront Description None
View Golf
Roof Type S-Tile
Present Use Sold As-Is
Exposure South
Private Pool Yes
Building
Lot Description 1/4 to 1/2 Acre, Golf Front, Paved Road, Private Road, Sidewalks, West of US-1, Zero Lot
Story 1.00
Foundation CBS
Construction Status Resale
Schools
Elementary Schools Panther Run Elementary School
Middle Schools Polo Park Middle School
High Schools Palm Beach Central High School
Others
Pets Allowed Yes
HOA Fee Include Cable,Common Areas,Lawn Care,Maintenance-Exterior,Management Fees,Manager,Reserve Funds,Security,Trash Removal
Senior Community No Hopa
Restrictions Commercial Vehicles Prohibited,Lease OK,Lease OK w/Restrict,Maximum # Vehicles,No RV,No Truck,Other,Tenant Approval
Security Features Burglar Alarm,Gate - Manned,Motion Detector,Security Patrol,Security Sys-Owned
Acceptable Financing Cash, Conventional
Horse Property No
Membership Fee Required Yes
Listing Terms Cash, Conventional
Financing Cash,Conventional
Pets Allowed No Aggressive Breeds, Number Limit
Read Less
Want to know what your home might be worth? Contact us for a FREE valuation!

Our team is ready to help you sell your home for the highest possible price ASAP




